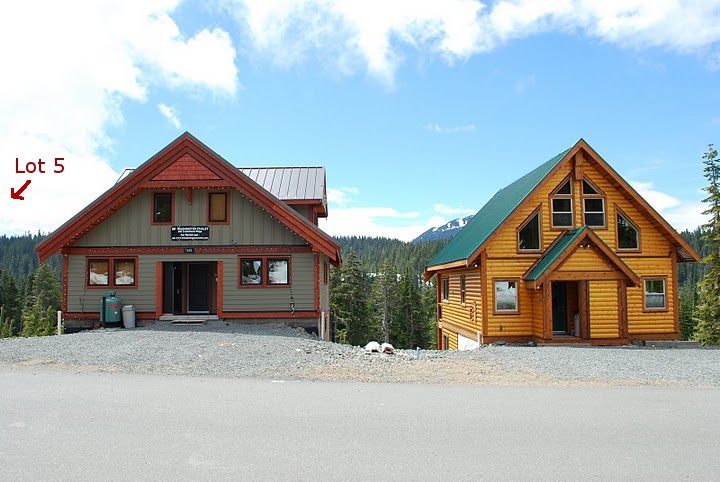Lot 5, 889 Cruikshank Ridge, Beaufort Heights, Mt. Washington, V9J 1L0
Rick Jolly 250-244-3639
rickjolly@hotmail.com
Plans
Floor plan - basement and second
Floor plan - third and loft
Exterior
Cross section and elevations (widthwise)
Engineering
Notes
Foundation
Framing
Lot
Subdivision plan
Lot plan
Original lot topography. Contour line spacing is 2 meters.
The high corner of lot 5 is exactly 1108 meters. The existing excavation has changed the original topography.
Photos
Lot 5 elevations

The top corner elevation is taken at the uphill top corner of our lot.
The foundation of the neighbour's chalet pictured here
is the full 11.5 meters length allowable.
Downhill neighbours lots 6 and 7


